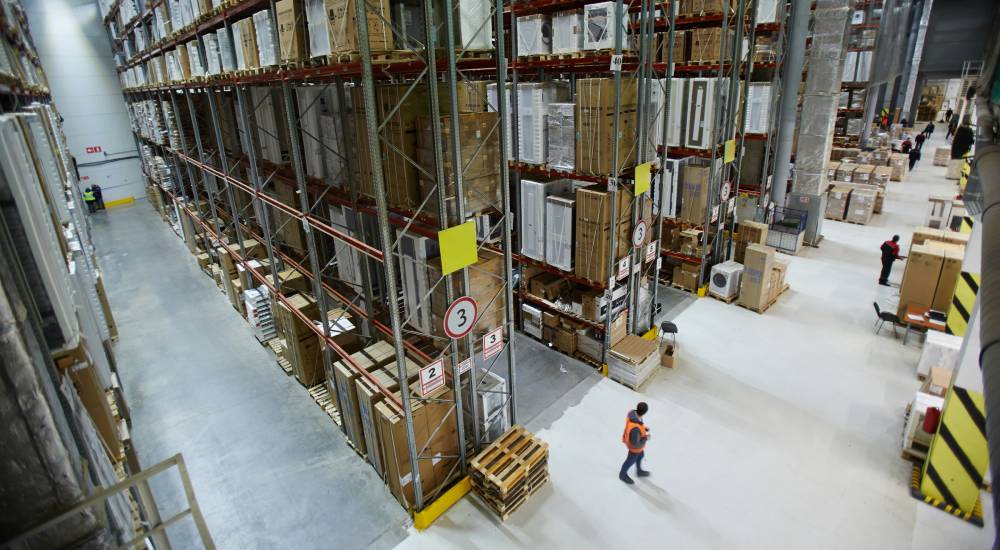Warehouse and distribution facilities play a critical role in ensuring the smooth flow of goods and materials throughout the supply chain. However, these facilities often face unique challenges, such as fire suppression requirements, space optimization, and clearance considerations. At Ayoroa Simmons, we understand the intricacies of warehouse and distribution operations and offer tailored solutions to address these specific needs.
Fire safety is a paramount concern in any warehouse and distribution facility. Effective fire suppression systems are essential to protect personnel, inventory, and infrastructure. Ayoroa Simmons can assist in designing and implementing robust fire suppression solutions that comply with local regulations and industry standards. By leveraging our expertise in Building Information Modeling (BIM) and advanced technologies, we can accurately model the facility and incorporate fire suppression systems seamlessly into the design. Our solutions take into account factors such as fire hazard analysis, sprinkler system layout, and integration with other fire protection measures, ensuring maximum safety and compliance.
Efficient use of space is crucial in warehouse and distribution facilities to accommodate inventory, equipment, and operational workflows. Ayoroa Simmons specializes in optimizing space utilization and clearance considerations to enhance overall operational efficiency. Our team of experts utilizes advanced 3D laser scanning technology to capture precise measurements of the facility, including elevations, pathways between storage racks, and elevation differences. With this comprehensive data, we create accurate as-built models that serve as a valuable tool for space planning and optimization. By analyzing the data, we can identify potential bottlenecks, optimize aisle widths, and ensure adequate clearance for equipment and personnel movement. This not only maximizes the storage capacity but also improves overall safety and productivity within the facility.
At Ayoroa Simmons, we recognize the critical role that warehouse and distribution facilities play in supply chain management. Our expertise in BIM, 3D laser scanning, and geospatial technologies enables us to provide comprehensive solutions tailored to the unique requirements of these facilities. Whether it's optimizing space utilization, addressing clearance considerations, or implementing fire suppression systems, our multidisciplinary team of experts is dedicated to delivering exceptional results.
- Accurate and detailed as-built models of your facility, providing a comprehensive understanding of the space and infrastructure.
- Identification of potential bottlenecks and optimization opportunities to enhance space utilization and streamline workflows.
- Expert consultation and ongoing support throughout your project, ensuring seamless coordination and successful outcomes.
- An accurate 3D deliverable that encompasses the crucial infrastructure components of your facility, including lighting, cable trays, fire suppression systems, electrical busways, process utilities, building utilities, and more.
- Coordinated 2D drawings showcasing accurate horizontal and vertical locations, ensuring precise installation of building systems, utilities, and equipment.



